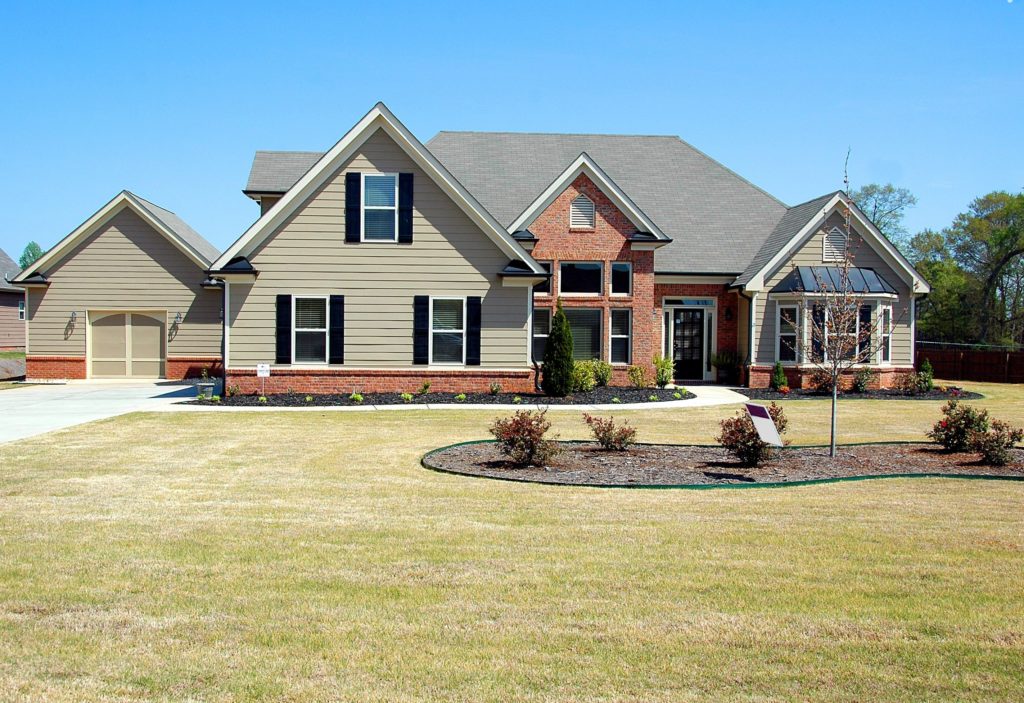
(A) RENOVATION PERMIT
Renovation is an act done to cause an improvement to a building’s beauty and shall include changing of windows and doors, re-plastering, re-roofing, replacement of floor coverings, recladding, re-tiling, kitchen or bathroom remodelling, plumbing works electrical work and does not include carrying out of structural improvement or changes to the building. In line with the new Planning Regulations 2019: (click)
(1) No building shall be renovated in the State without Renovation Permit granted by the Authority.
(2) The applicant shall be issued a letter of Renovation Permit subject to satisfying certain conditions as specified in the Regulations.
(3) Any person intending to renovate a building shall before carrying out such renovation, submit to the Authority an application stating the details of renovation and evidence of previous Planning Permit (if any). The
process shall attract twenty-five per cent (25%) of the prevailing processing fees.
(4) In case the application is without a previous Planning Permit, the application shall be presented As-Built subject to minimum planning standards applicable to the location. The process shall attract twenty-five per cent (25%) of the prevailing processing fees.
(5) In the event that the application does not meet the minimum standards, the Applicant shall be required to comply with the minimum standards before the grant of Renovation Permit by the Authority.
B. ALTERATION & ADDITION
An alteration is defined as a limited construction project for an existing building that comprises the modification or replacement of one or a number of existing building systems or components.
(1) No building shall be altered or added, or redeveloped in the State without planning permission granted by the Authority.
(2) Any person intending to alter, add, or redevelop any building within the State shall before carrying out such alteration, addition, or redevelopment works,
submit to the Authority, an application in support of such renovation works which shall contain the following:–
Documents needed for the renovation
- (a) as-built drawing;
- (b) the proposed alterations, repair, redevelopment drawing and superimposed on the as-built drawing.
- (c) a photocopy of the previous Planning Permit of the existing building
- (d) a certificate of Structural fitness with indemnity, issued by a registered Civil/Structural Engineer certifying the ability of the existing building/structure to bear additional load (where the proposed development is in addition or alterations).
- (e) Civil or Structural Engineer’s undertaking to supervise the alteration, addition or repairs.
- (f) A report from a reputable Laboratory showing results of Integrity or Pundit Test conducted on the existing structure. (click for more)
(3) After satisfactory inspection of the building for the purpose(s) of establishing that the existing building can withstand the alteration, addition, repair or redevelopment work intended and subject to any other additional repair as may be required, the Authority may after such inspection issue a permit to proceed with the alteration, addition, repair or redevelopment.
C. FENCING PERMIT
A wall fence is a structure with a solid foundation that encloses an area, typically outdoors. In line with the Planning Permit Regulation 2019:
(1) No fencing work shall be allowed on any land in the State without a permit from the Authority.
(2) Any person who intends to carry out fencing work shall submit the following documents:
Documents needed for fencing Permit
- (a) an application and drawings (i.e. Architectural and/or Structural designs);
- (b) one (1) sun-print Survey Plan of the subject site;
- (c) evidence of title documents ;
- (d) receipt of payment of a prescribed fee(s).
(3) (a) Fenceline shall be recessed by a minimum of 900mm from the front
property boundary for purposes of landscaping/beautification.
(b) The front fence line shall be made of a maximum of 3.0 metres consisting of 1.5 metres solid wall from ground level and remaining height shall be a minimum of 1 metre see through made of any material.
(c) The party walls between adjacent properties shall maintain a maximum height of 3 metres from existing road level.
D. DEMOLITION PERMIT
Demolition is the process of dismantling a building by pre-planned or controlled methods. As we build more structures, there comes a point where we need to demolish old ones, either for safety reasons or to make room for newer buildings.
(1) Any developer who intends to demolish an existing structure shall apply in writing to the Authority for the issuance of a Demolition Permit as provided in this Regulation.
(2) No site with existing structure shall be demolished in the State without Demolition Permit granted by the Authority to remove the structure.
(3) Any intending applicant for Demolition Permit shall submit an application to the Authority accompanied with the following documents:
Documents needed for the demolition Permit
- (a) Evidence of title document(s).
- (b) Photograph of the existing structure(s)
(4) The fee payable on Demolition Permit shall be Two Hundred and Fifty Thousand (₦250,000.00) Naira only.
From the above, it is clear without any form of ambiguity that every development requires a Planning Permit.